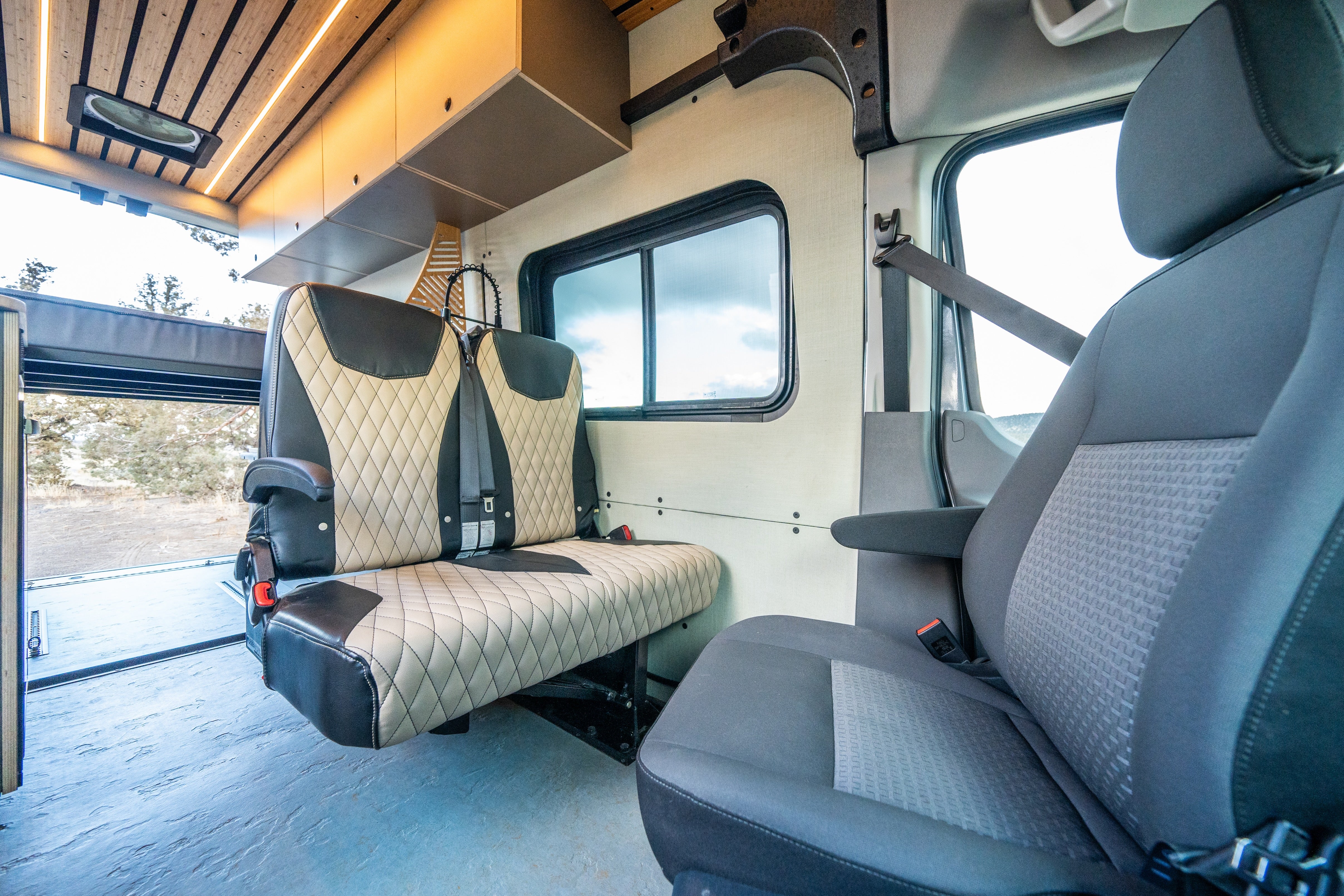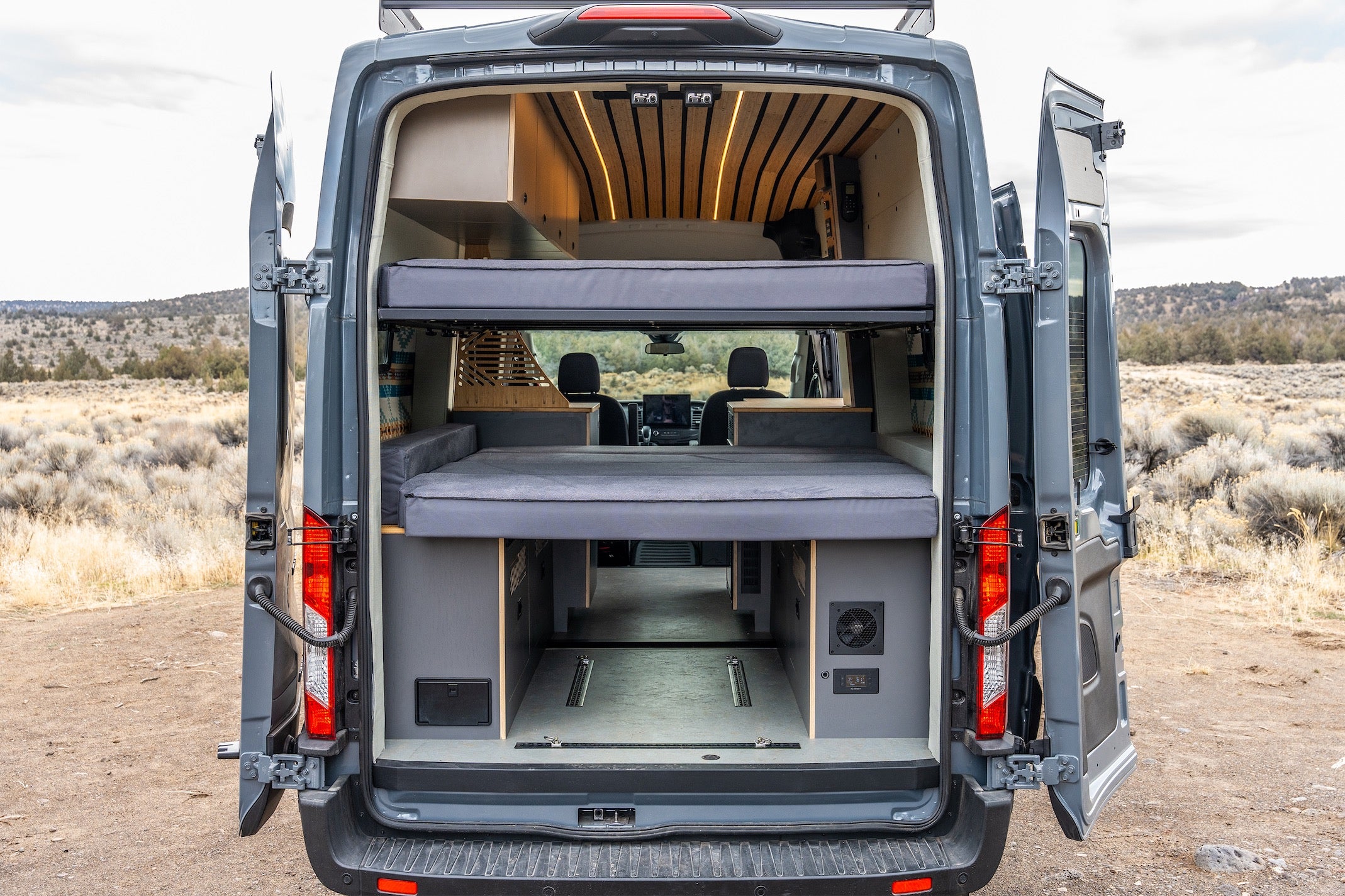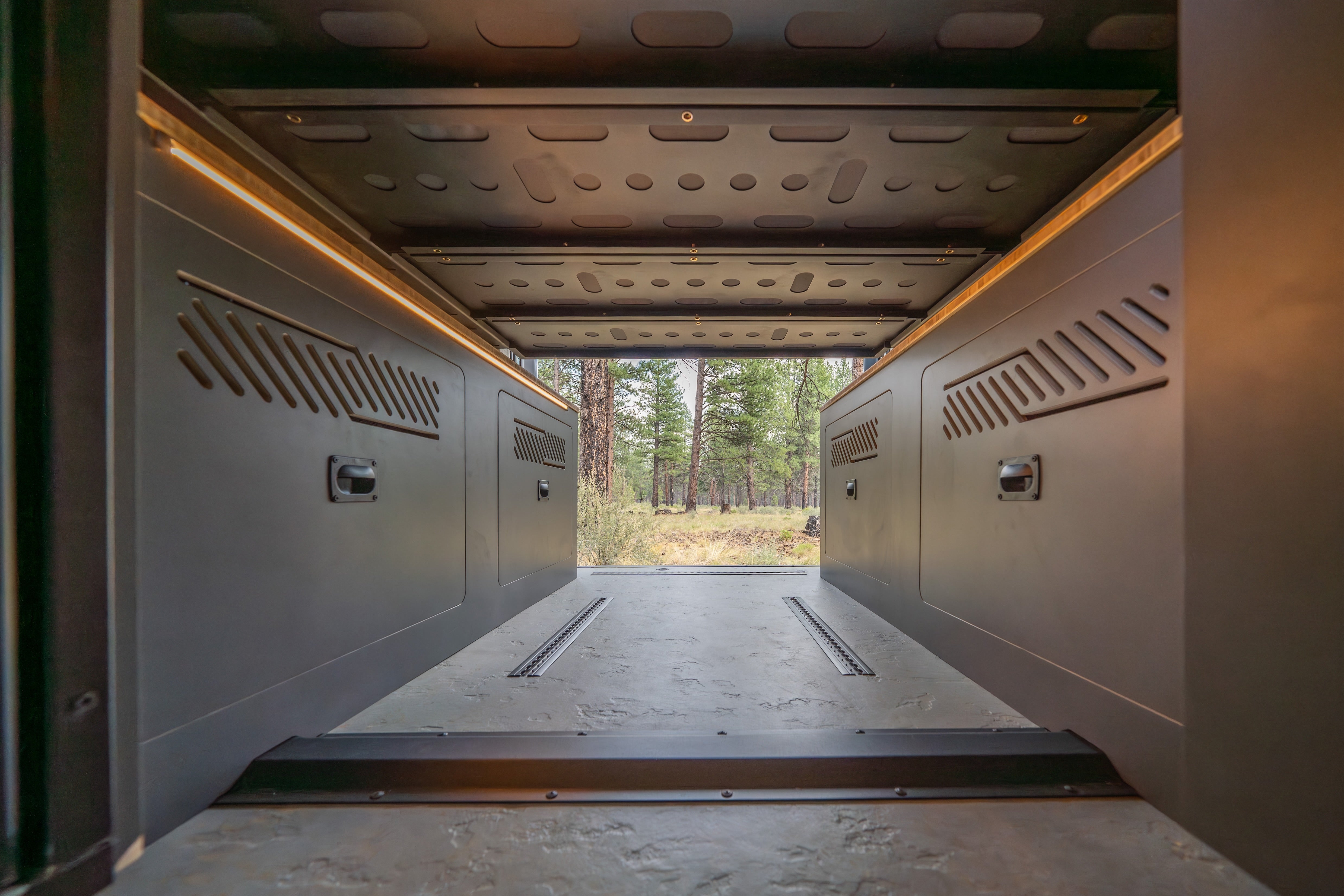Swell Seat Four
Layout
This floor plan is compatible with the Transit 148" | Extended Transit 148" | Sprinter 170"
Starting at the price of $46,050
Overview
Our Seat Four floor plan is ideal for a family getaway. The Seat Four prioritizes safely bringing guests along for the ride. This layout comes fitted with a queen size bed, two kitchen galleys, two garage system cabinets, upper storage cabinets, and a double passenger seat.
We have an abundance of build options for our Seat Four Layout, from window installations to suspension lifts, roof racks, and more. This layout can be customized to fit your needs, whether you're looking for off-shelf electrical solutions and a basic Jerry can water system or a robust off-grid electrical and plumbing set-up.
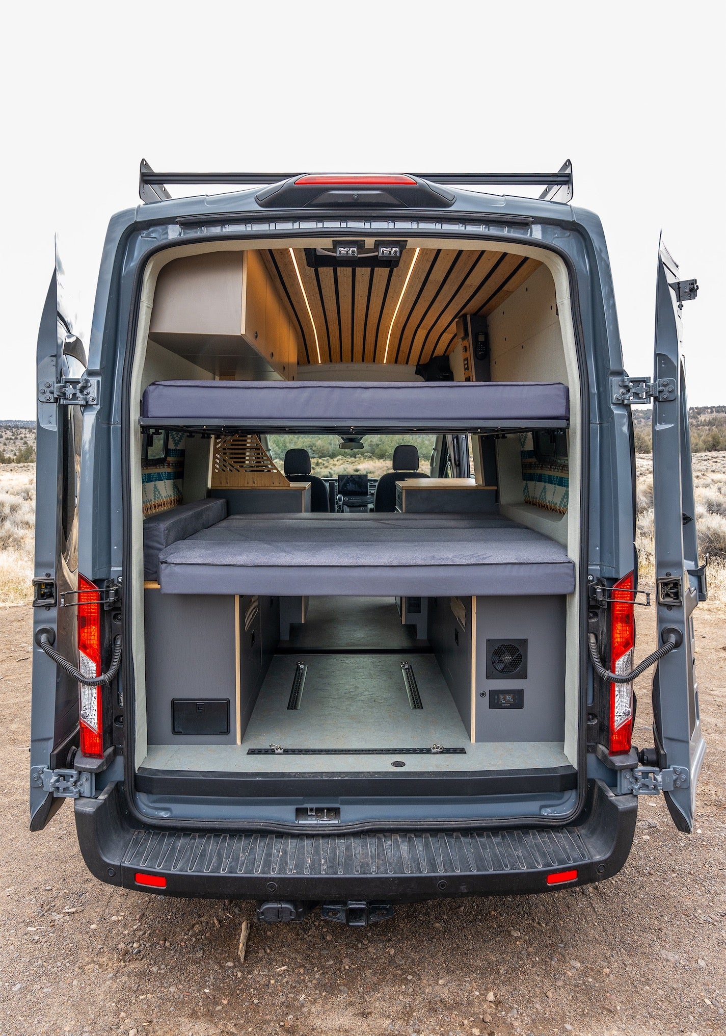
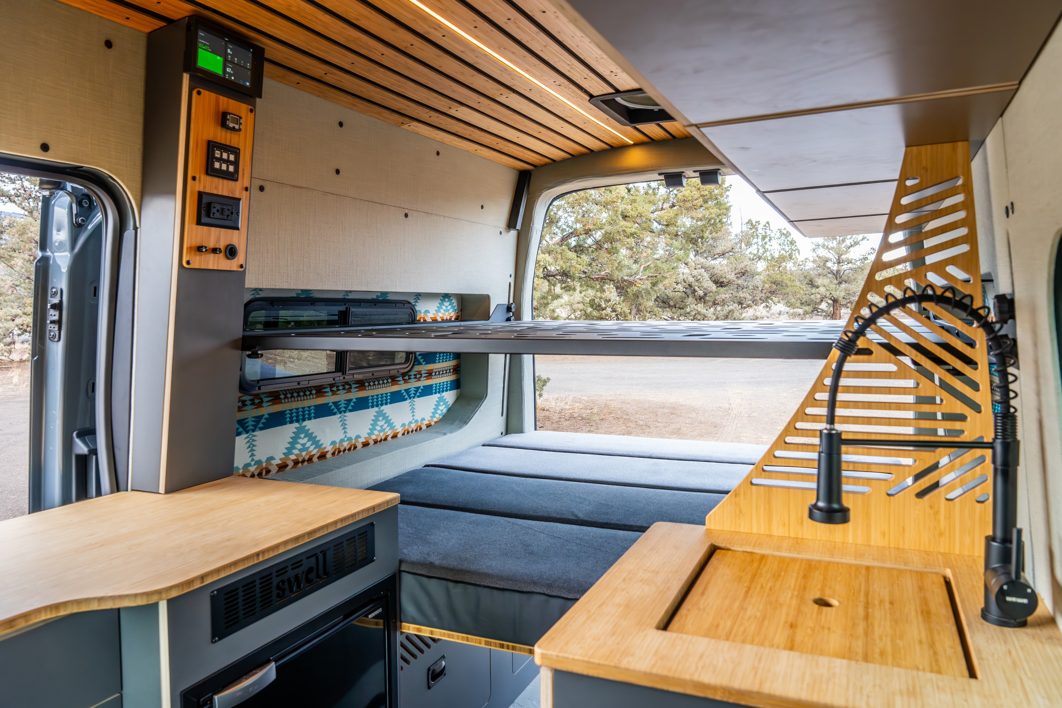
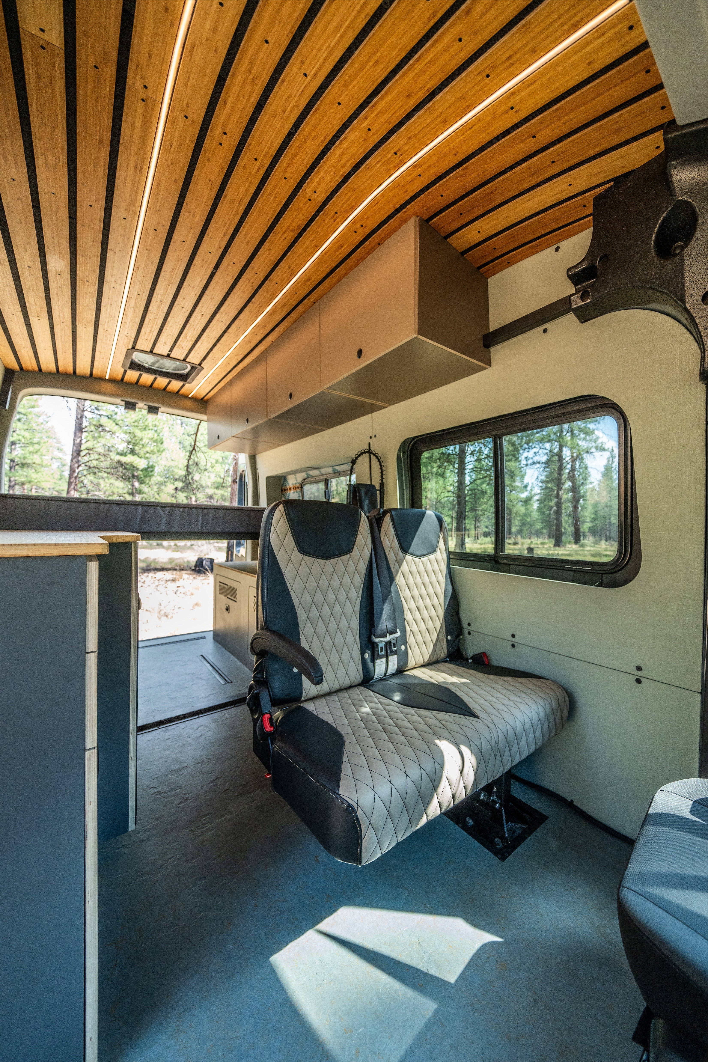
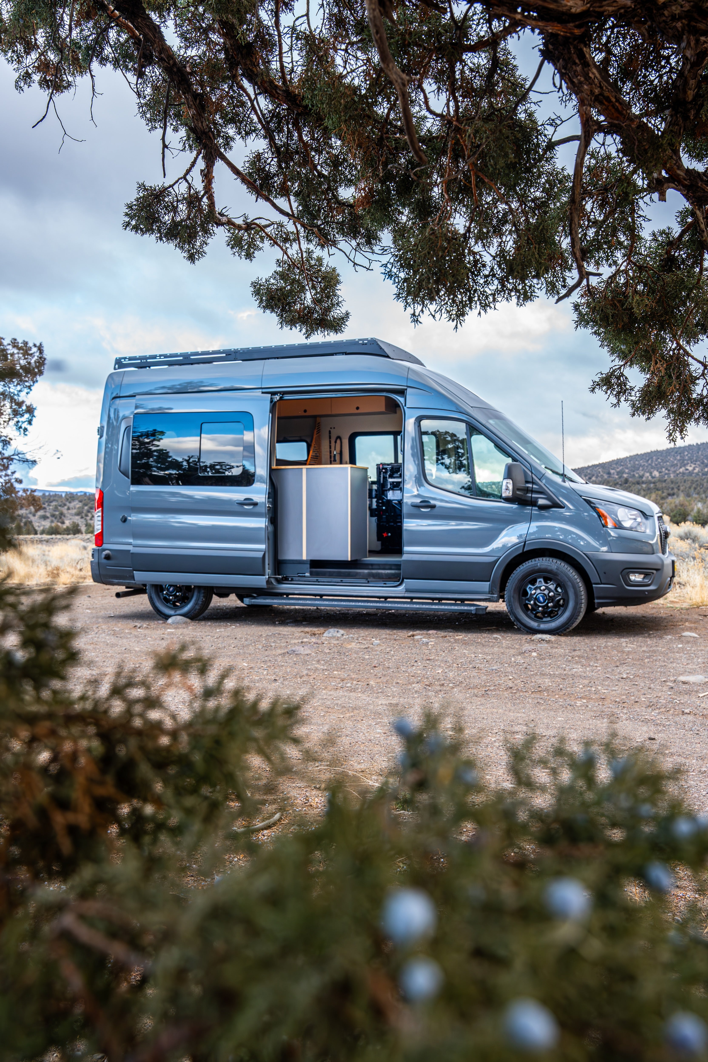
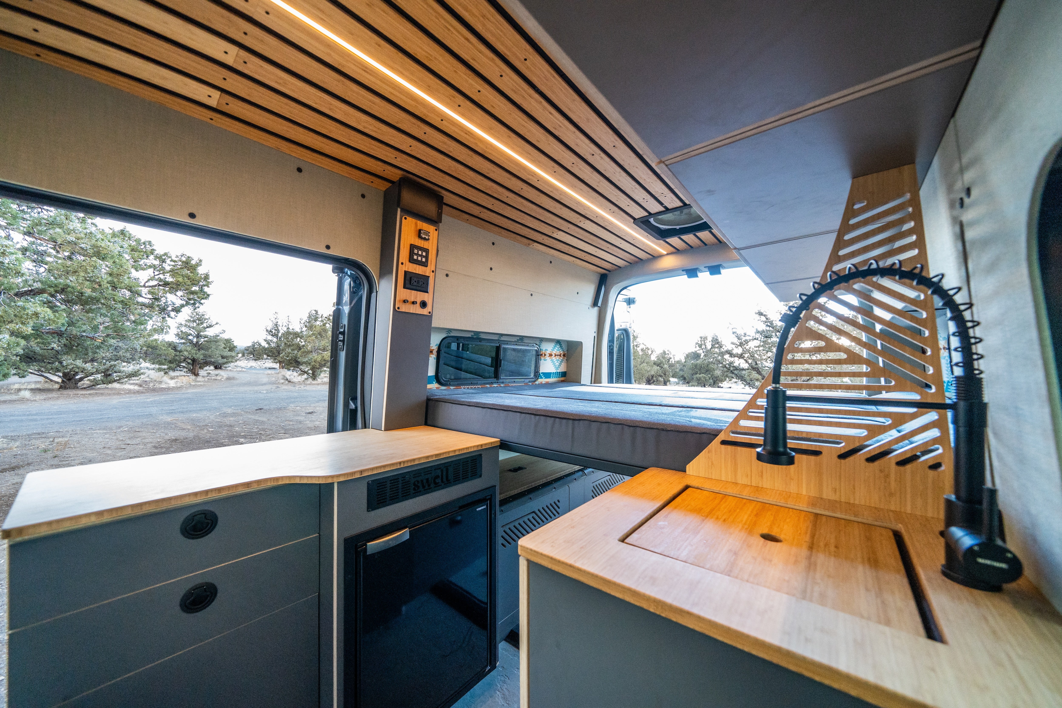
What's Included
The outlined items below reflect what's included in our Seat 4 Layout base build. Each of our layouts can be can be semi-customized to fit your liking. For a complete list of our build options and pricing visit our BUILD ESTIMATE SHEET.


